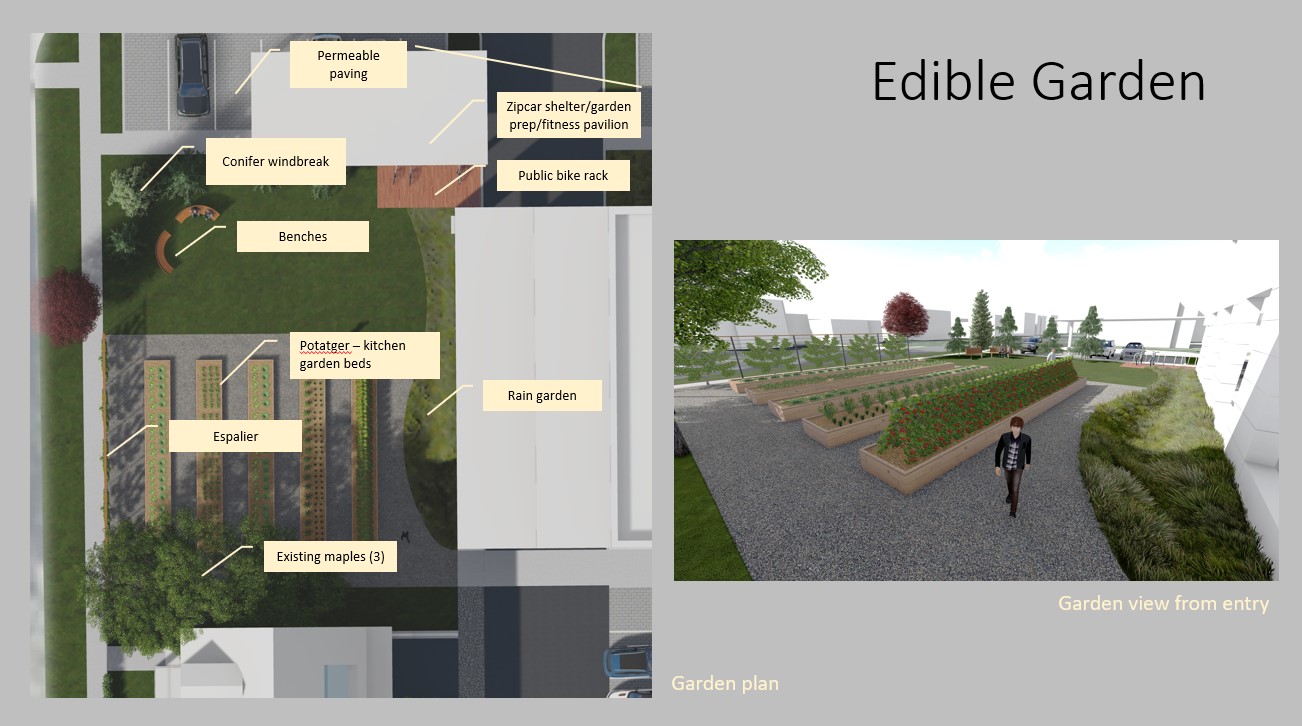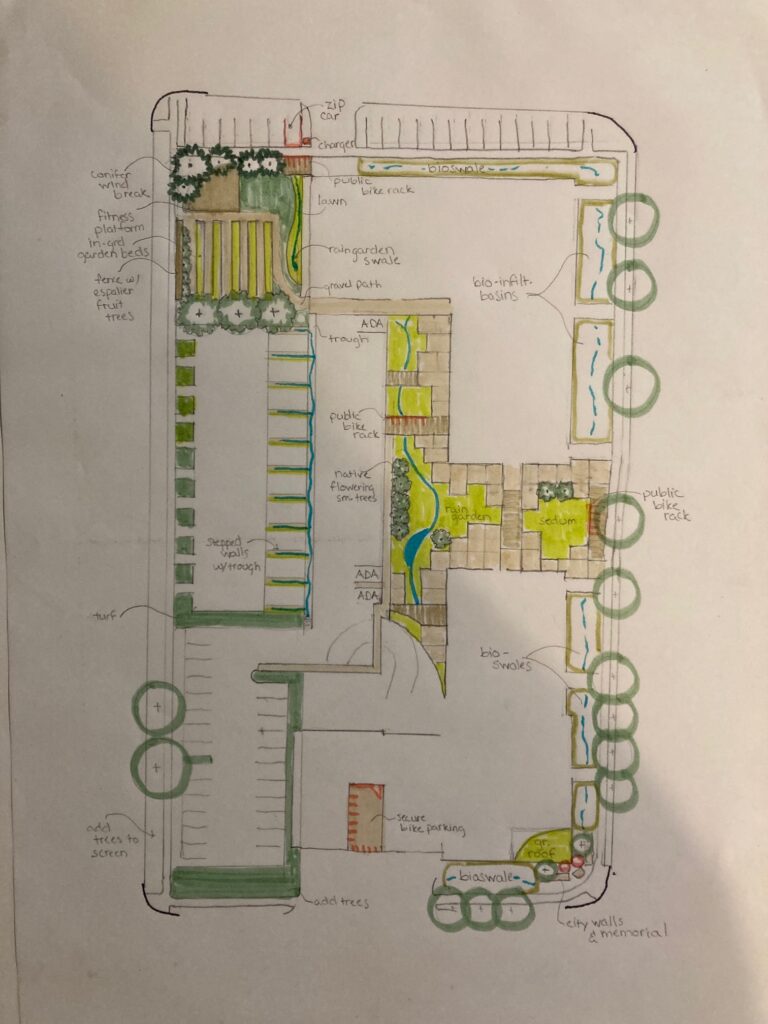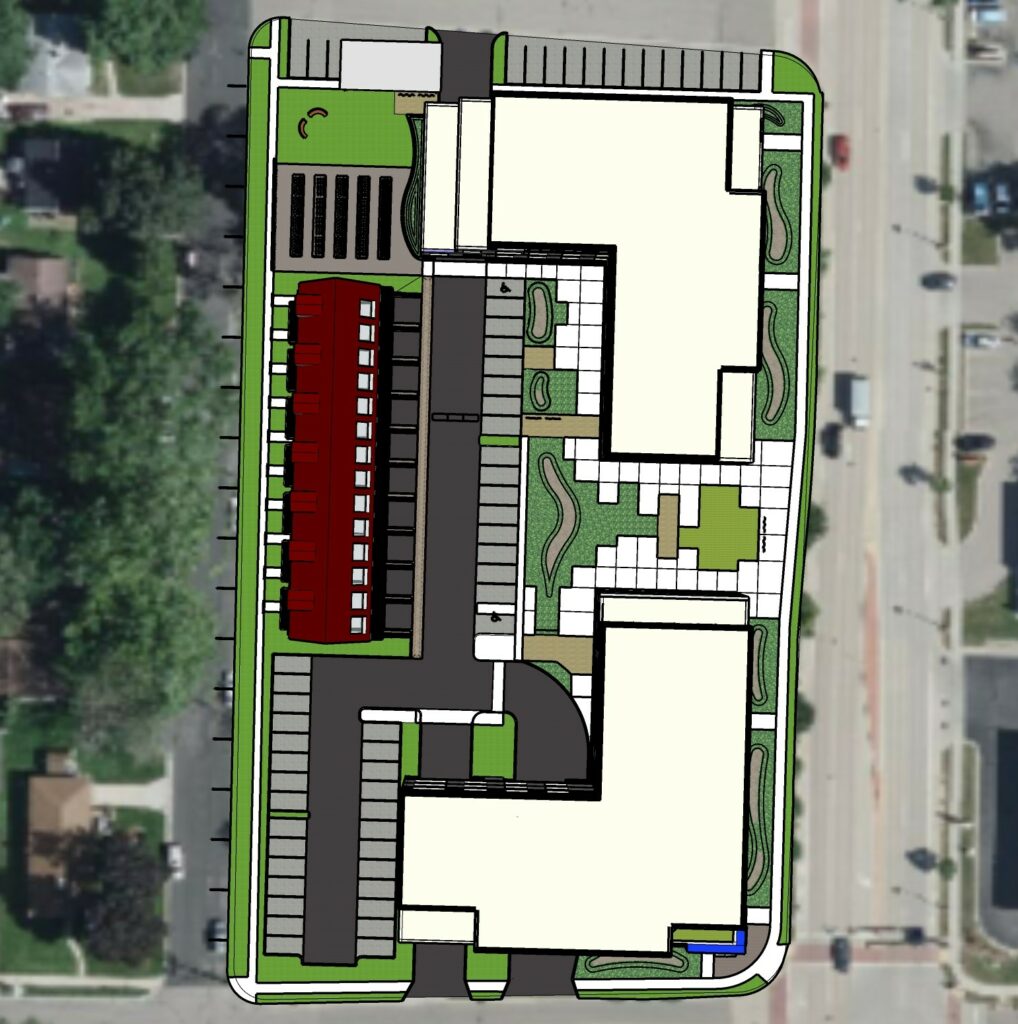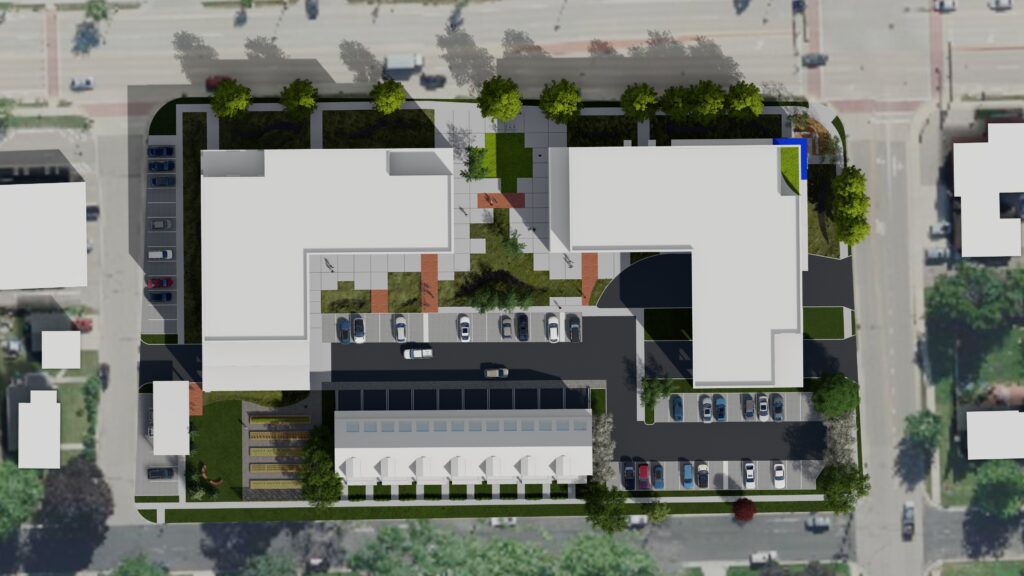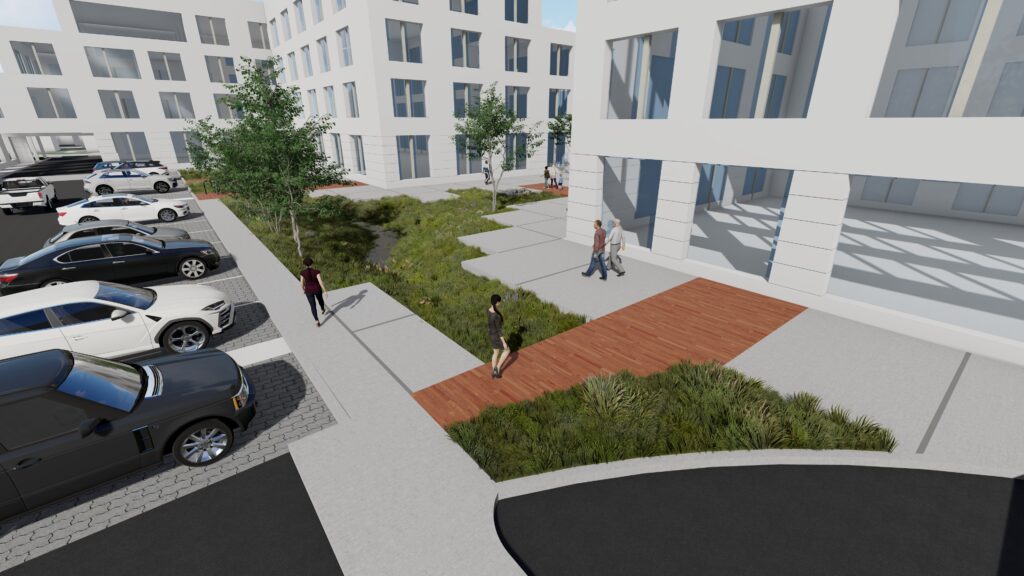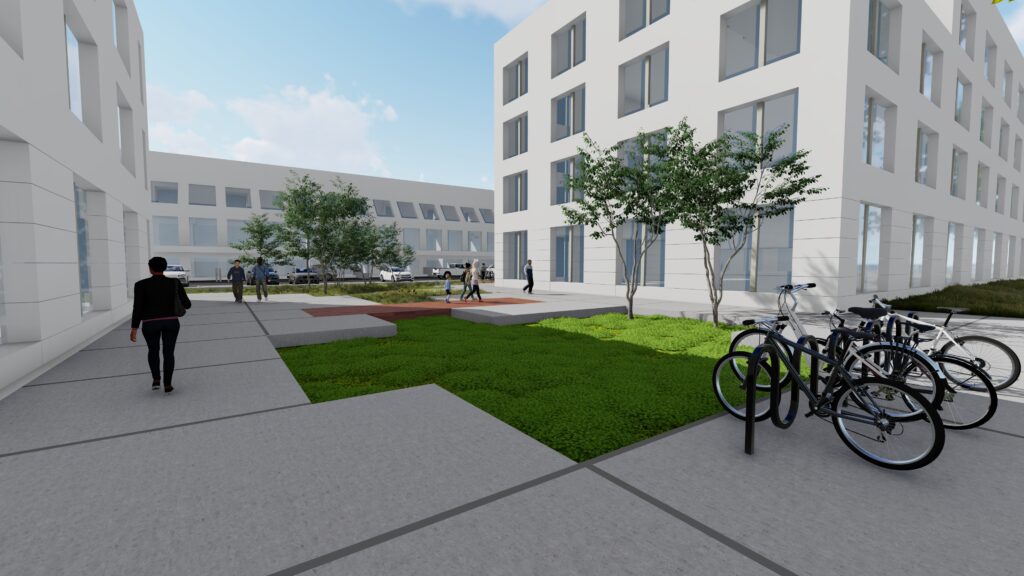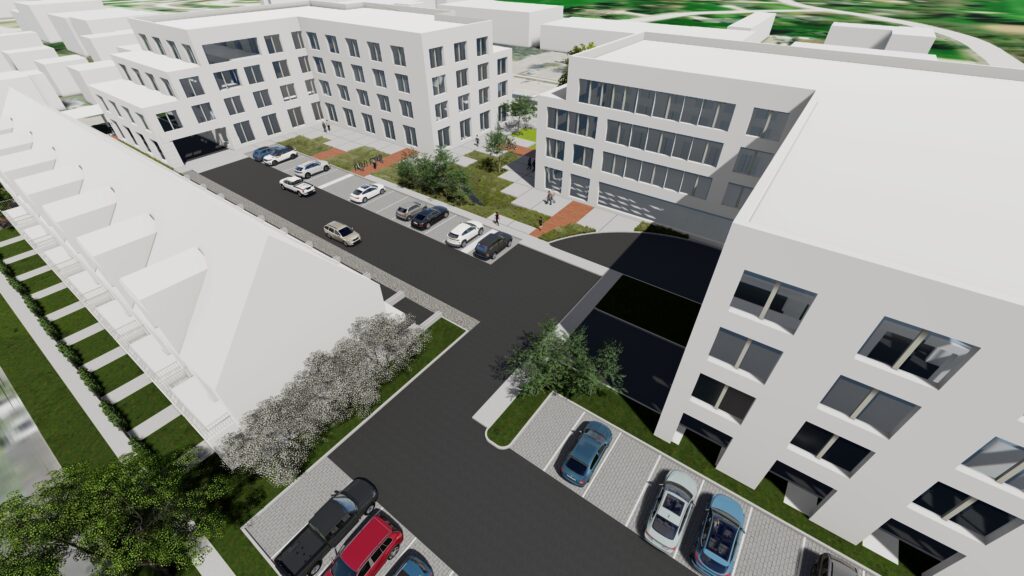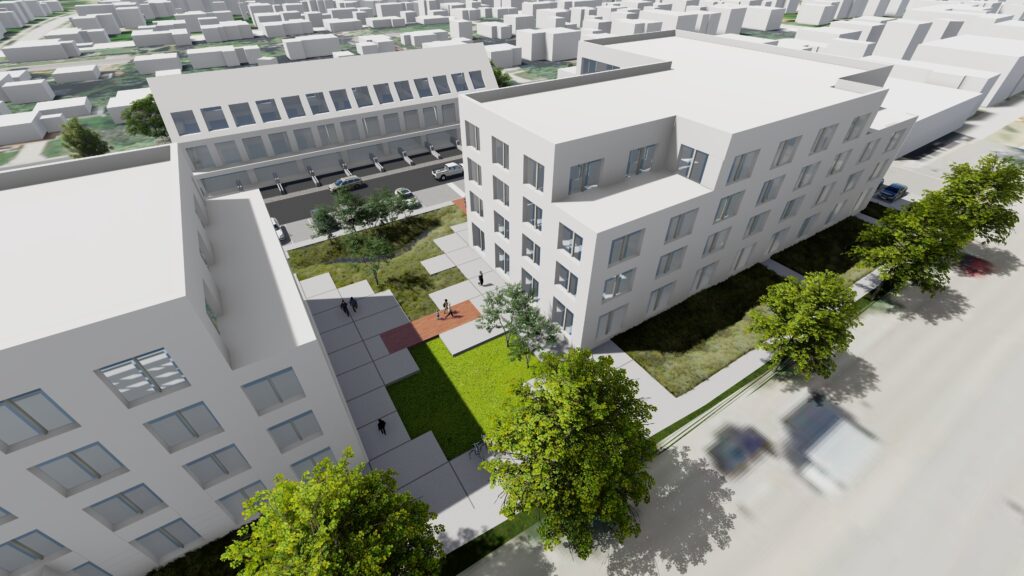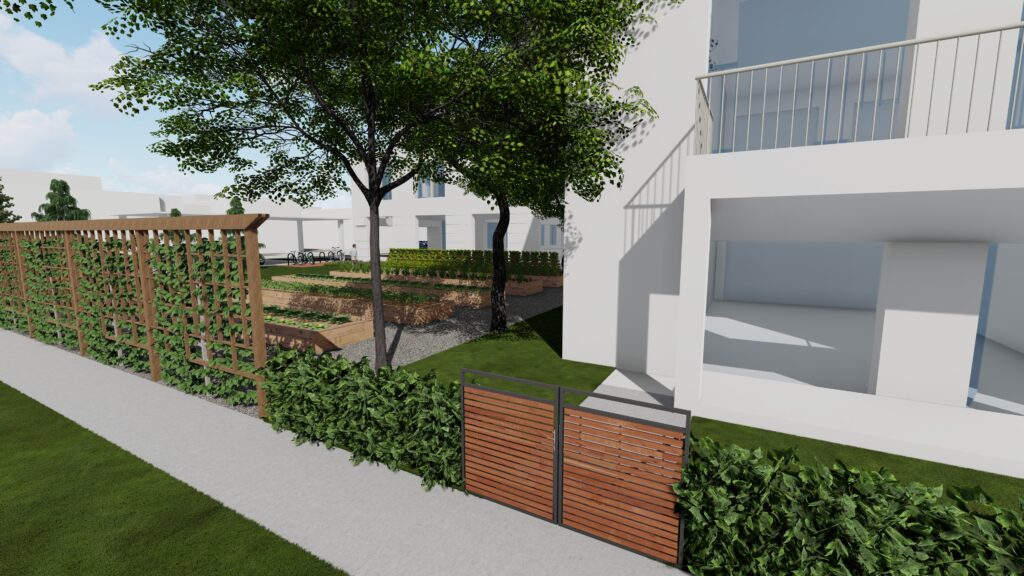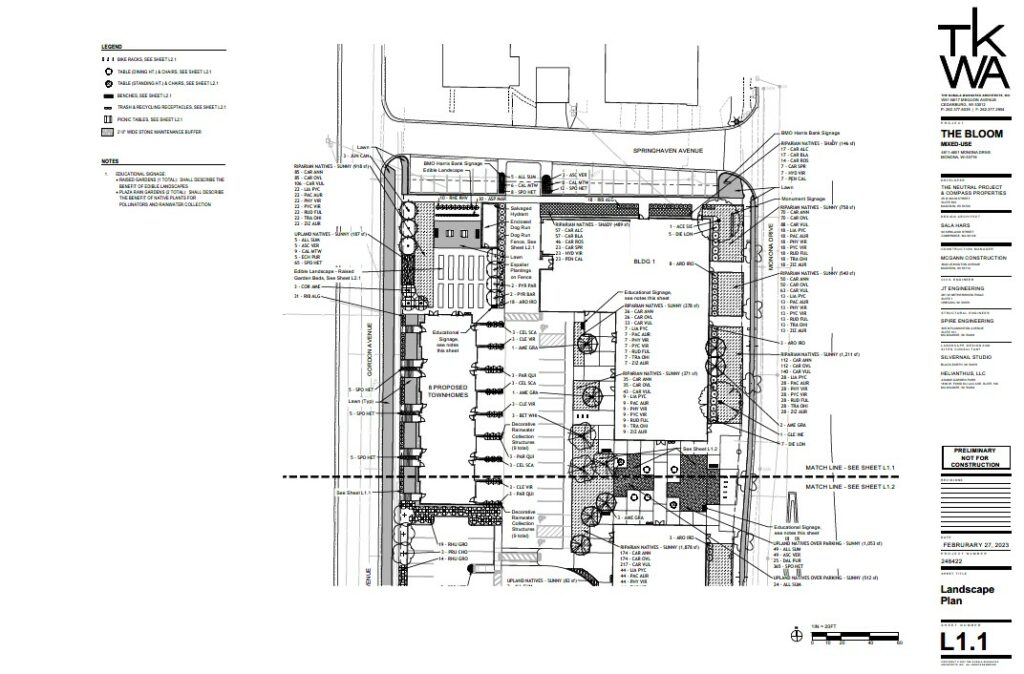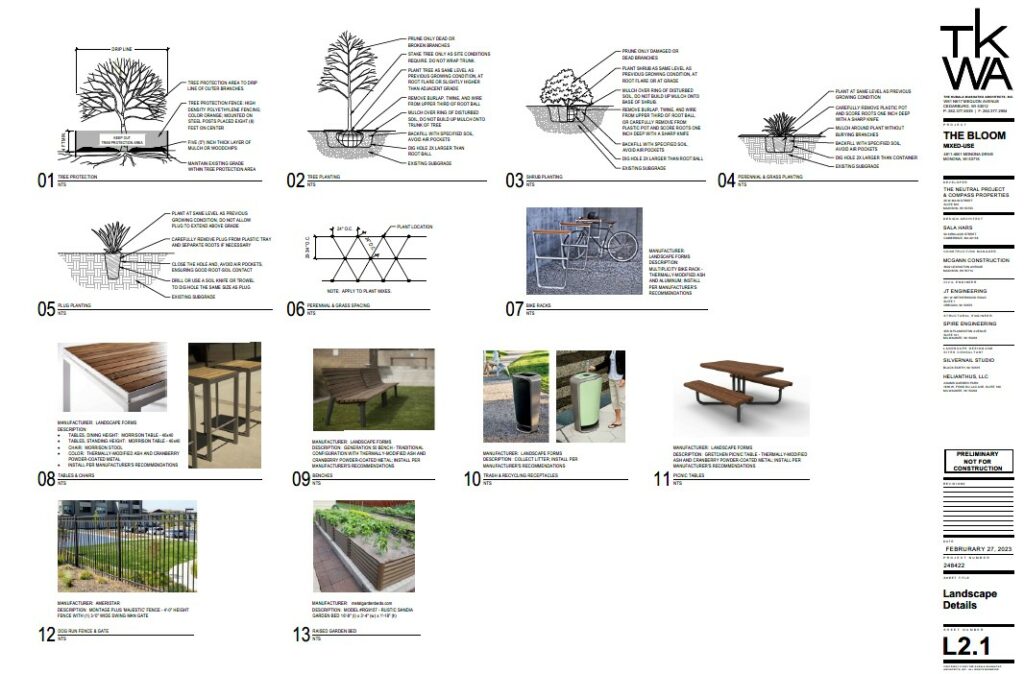Landscape design and SITES® certification preparation for multi-use sustainable redevelopment, Monona, WI.
Sustainable Landscape Design
The Bloom Development is an urban design project driven by high-bar sustainability goals. Silvernail Geodesign was contracted in 2022 to advance the “Neutral Standard” of the developer to evolve mixed-use and multi-family real estate development with carbon-neutral approaches through innovative sustainable landscape design and SITES® certification preparation.
As the landscape designer/landscape architect along with Helianthus Design, we provided concept design sketches all the way to contract drawings and specifications. Our conscientious landscape design maximizes site sustainability through around three areas:
- Rainwater Collection
- Plaza Design
- Edible Garden
SITES Certification
In our team’s role as SITES consultant, we guided early design decisions to pro-actively meet sustainability goals. Now we are coordinating the integrated project team around the SITES application, and we will produce all the required maps and documentation for the SITES certification submission. SITES certification stamps land development projects as having met a high bar for innovative sustainable design.
Capturing and enhancing rain water on site is a key credit area in SITES, and one highlighted in this site design.
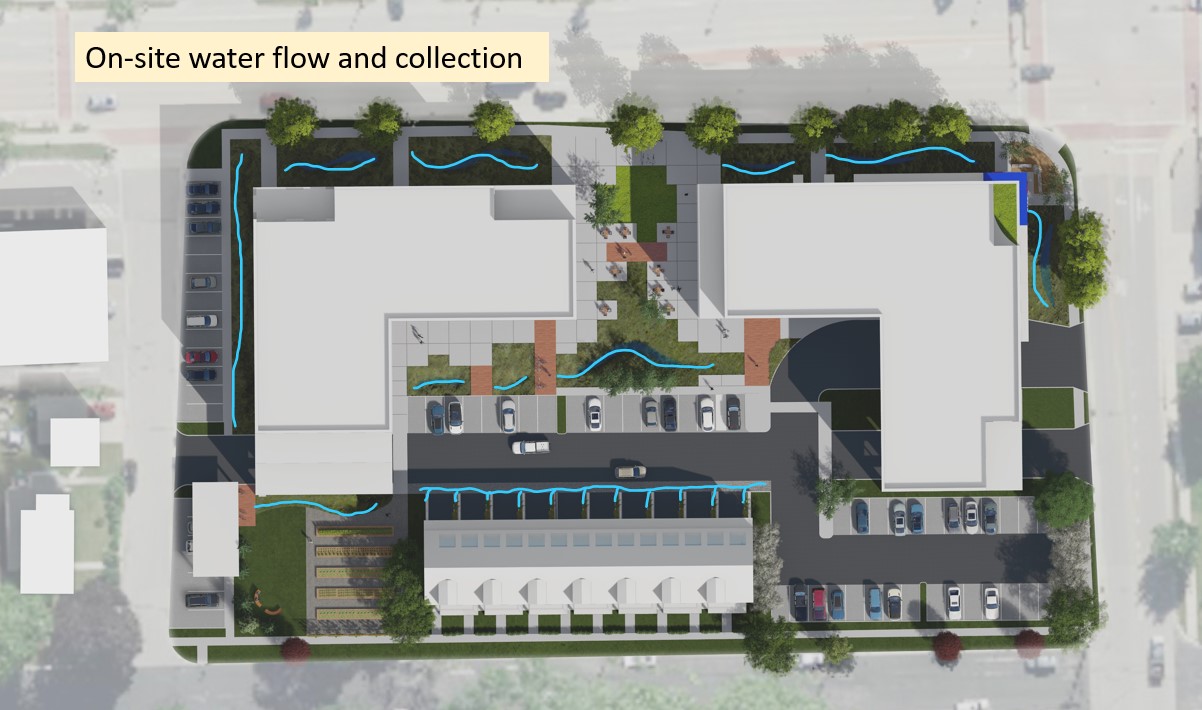
Status
Scheduled for construction in 2024
Tools
Trace, vellum, pencil, and markers
AutoCADD
SketchUp
Lumion
Rainwater Collection
Rainwater collection is a central and connecting feature of the site. We begin by capturing rain water where it falls on the north border of the site -in a bioswale along the street parking that carries around the east side of the site along Monona Drive. We also catch rain water from the northwest corner in a rain garden that runs alongside the edible garden. That water flow picks up again in a connected rain garden throughout and under the hard surface of the plaza. Lastly, each of the townhomes on the west side of the site has an individual garage and drive, each separated by a rain water trough and green wall feature that carries water along that side of the access drive.
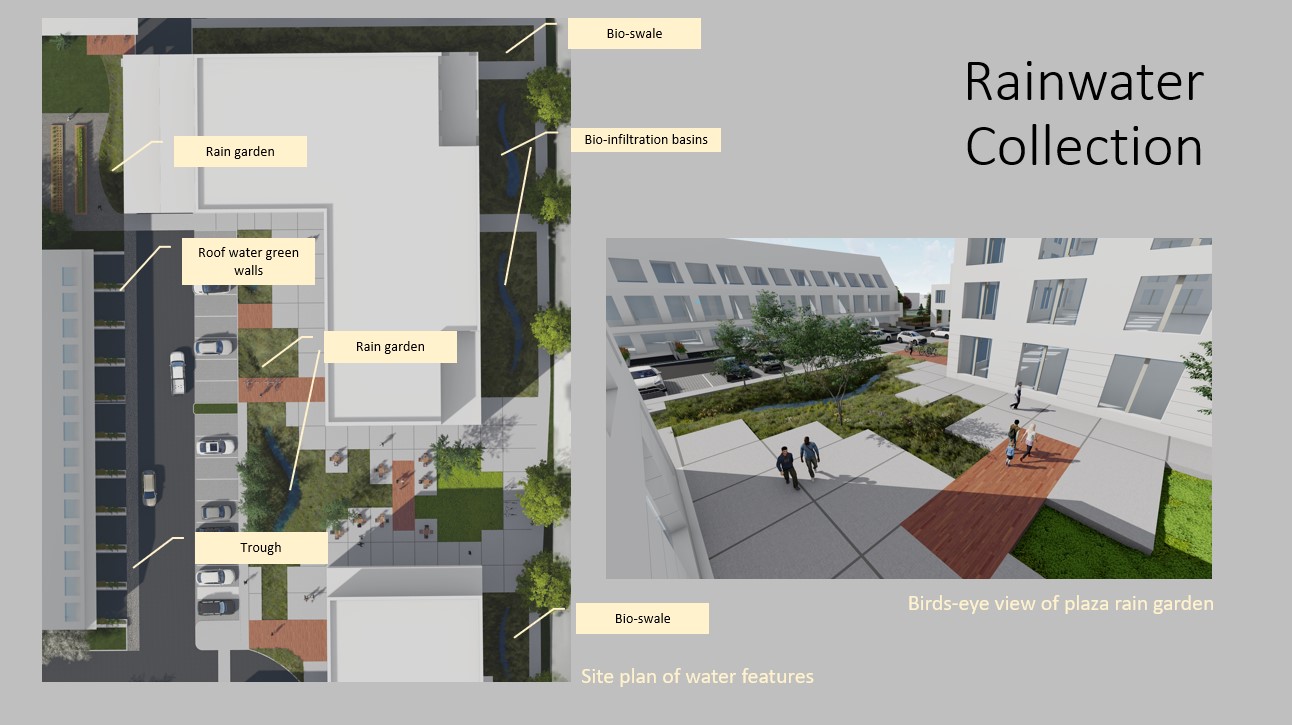
Plaza Design
The plaza picks up on-site rain water through its series of sunken rain gardens and green carpet. The plaza surface of edgey large concrete pavers and sustainable black locust wood decking floats about the green carpet and rain gardens. The parking edge of the plaza is softened with native flowering trees and uplighting.
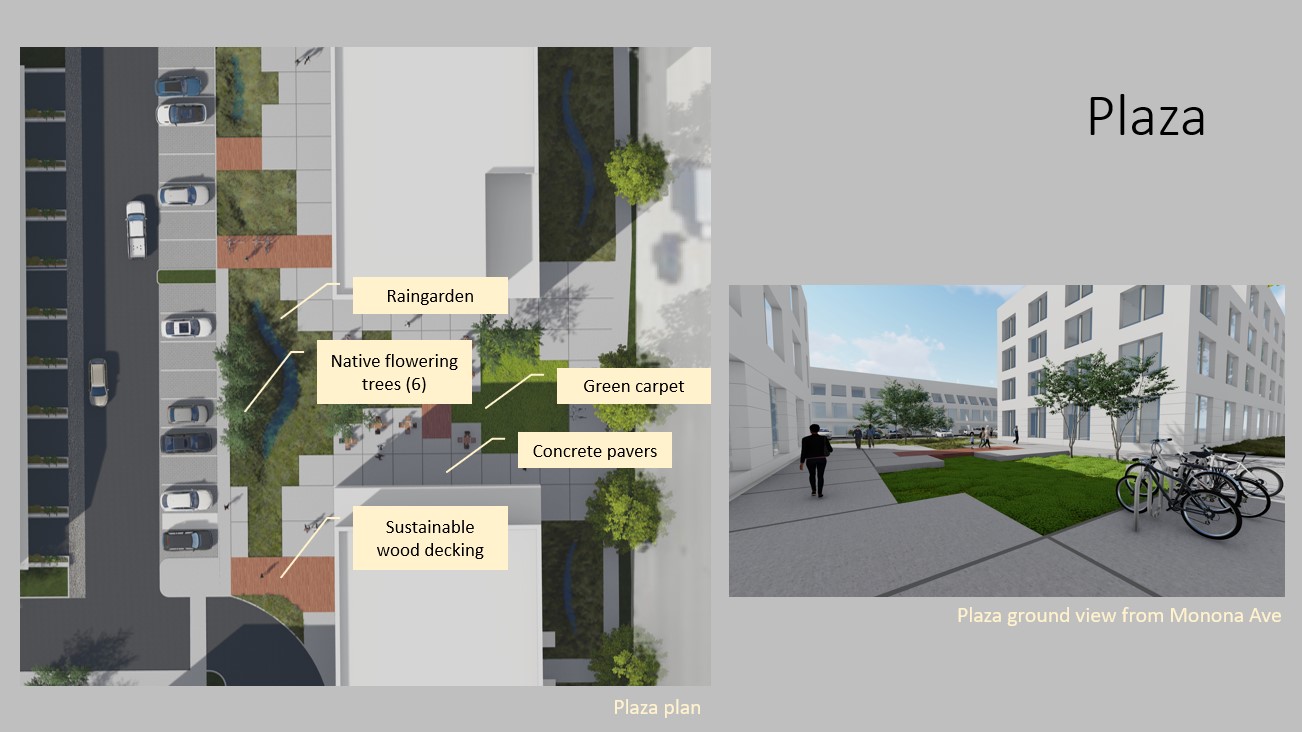
Edible Garden
Residents will enjoy fresh herbs and produce from their own Potager, or French kitchen garden. The garden space is protected on the north by a conifer windbreak, and enhanced on the west side with an Espalier of vertically trained fruit trees. Garden beds are raised and bordered with crushed, compacted gravel paths for accessibility. There is room to leave your bike and sit in the open space by the rain garden that buffers the east side of the garden.
